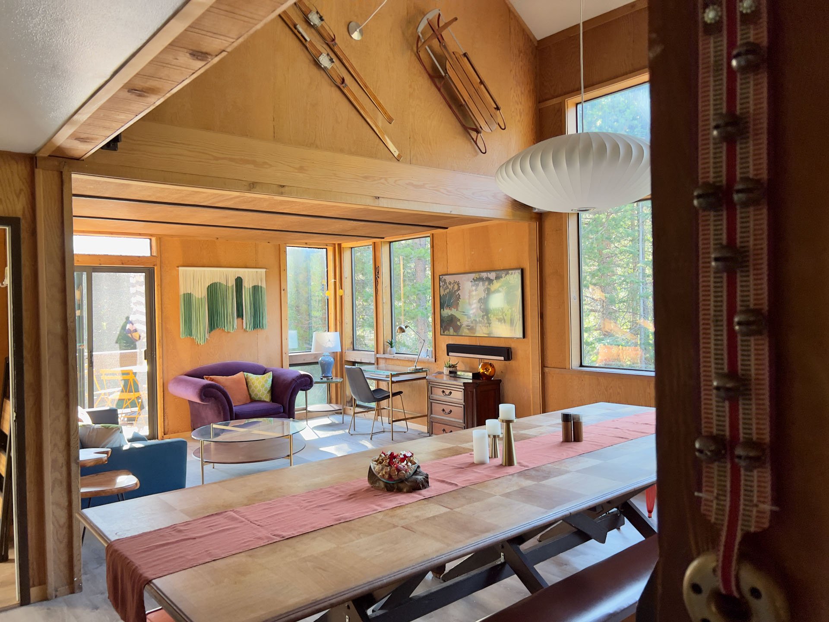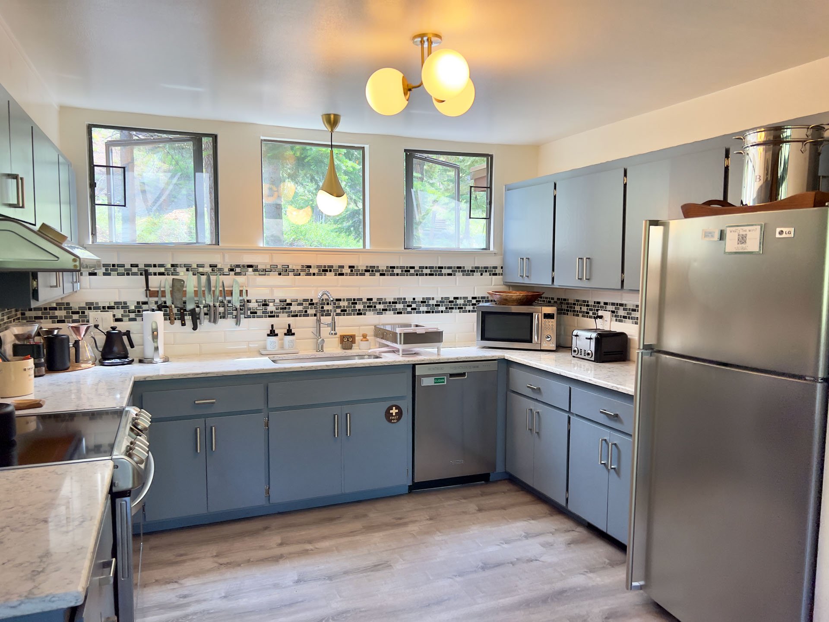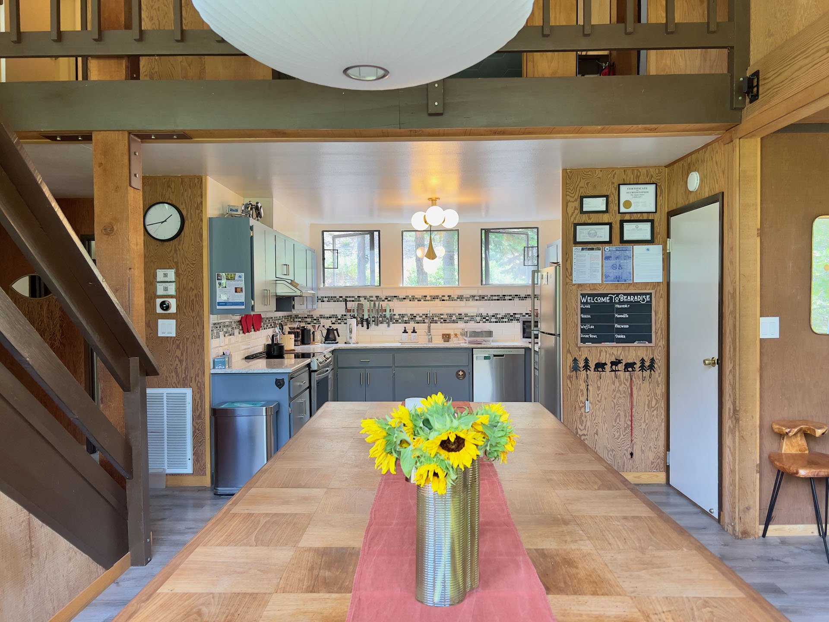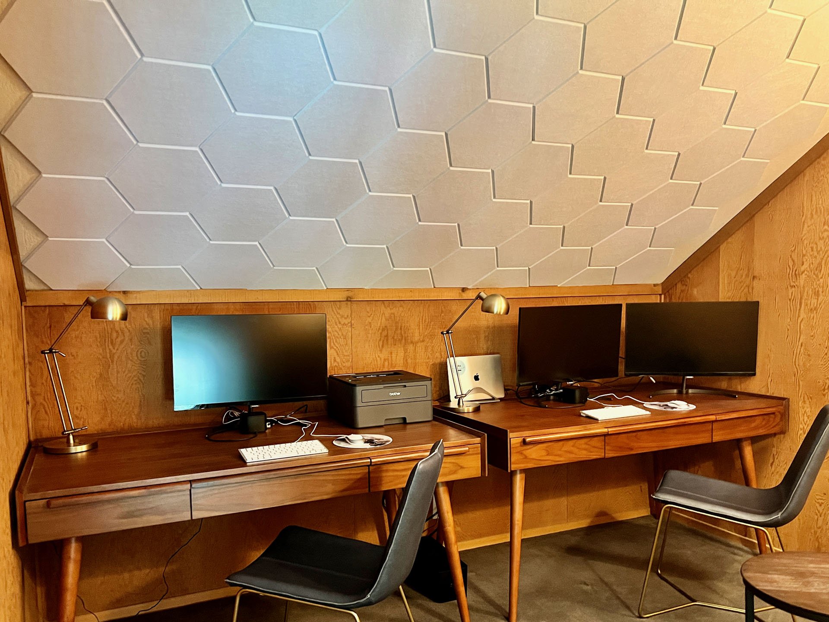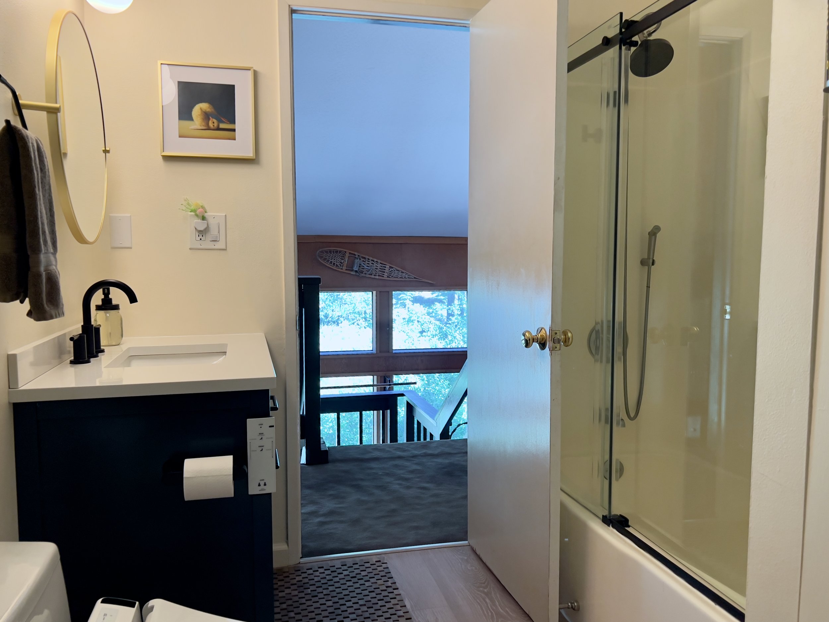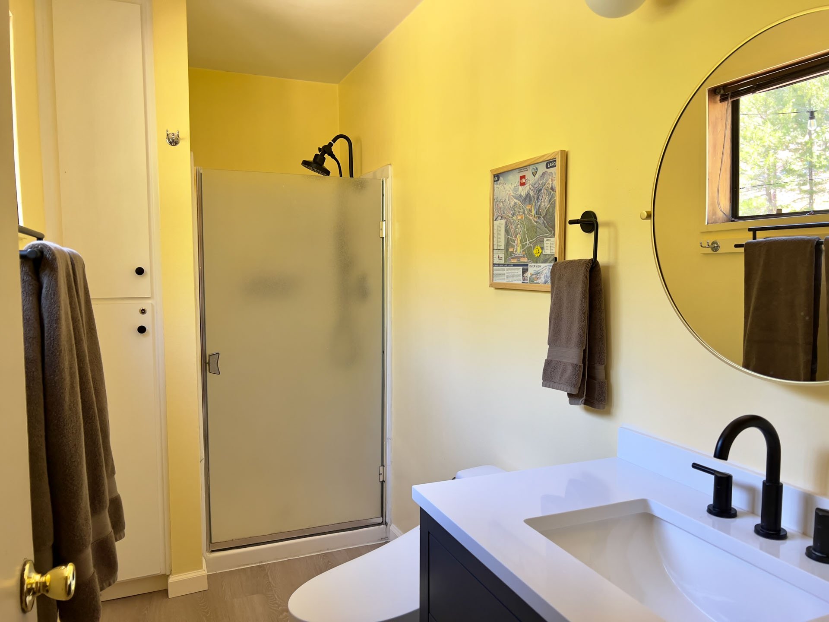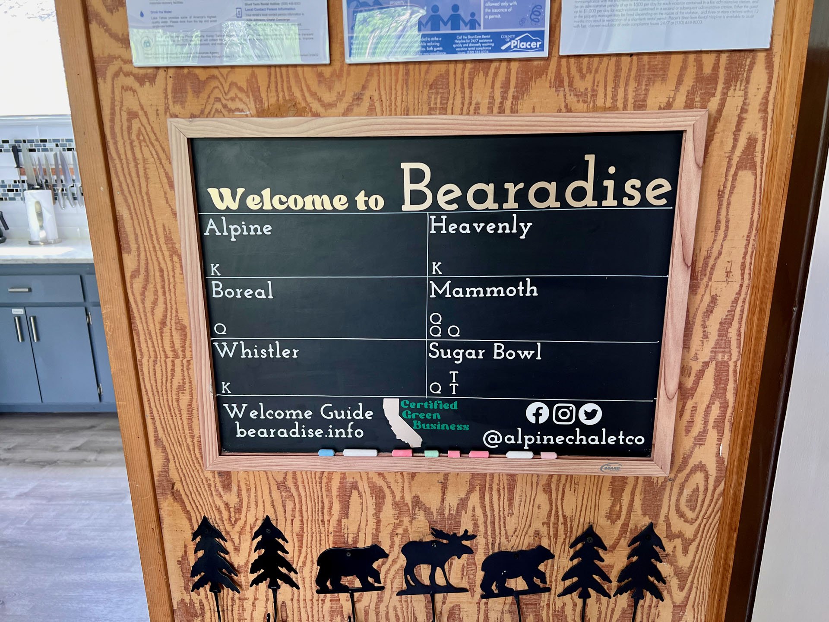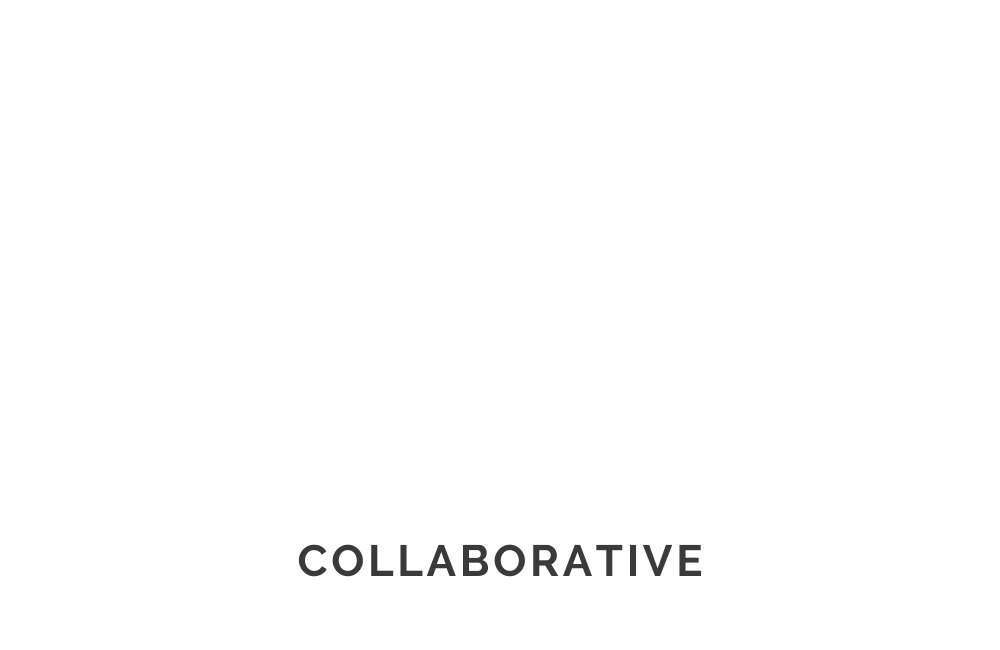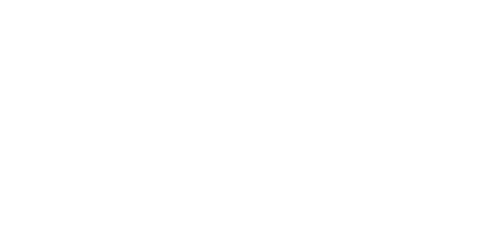
A Virtual Tour of the Chalet
The Details
Sleeps up to 18 adult guests
with a property maximum of 20 people, including children
6 bedrooms spread over three floors
three king beds, five queen beds, and one XL-twin-over-XL-twin bunk bed
3.5 bathrooms, one full bath on each floor
two stall-showers, one tub/shower combo, and one powder room
Full, modern kitchen with an induction range and stainless appliances
Reliable gigabit wifi covering the house, the back yard, and the parking pad
Dogs are welcome
Water dishes, leash hooks in the mudroom, towels for wet paws, and more
Ten-person Jacuzzi with UV and ozone purification
Top-tier tech and USB charging ports all over the house
Genelec sound system, Samsung Frame TVs, Nest thermostat, TOTO Washlet bidets, and more
Thoughtful touches for families
Pack-and-play crib, safety gates, kids’ dishes and utensils, high chair, and more
Peaceful Bear Creek running through the backyard
Inviting outdoor deck with mountain and valley views and outdoor heaters
Jøtul woodstove that is as efficient as it is cozy
The Bedrooms, named after our favorite ski resorts
-
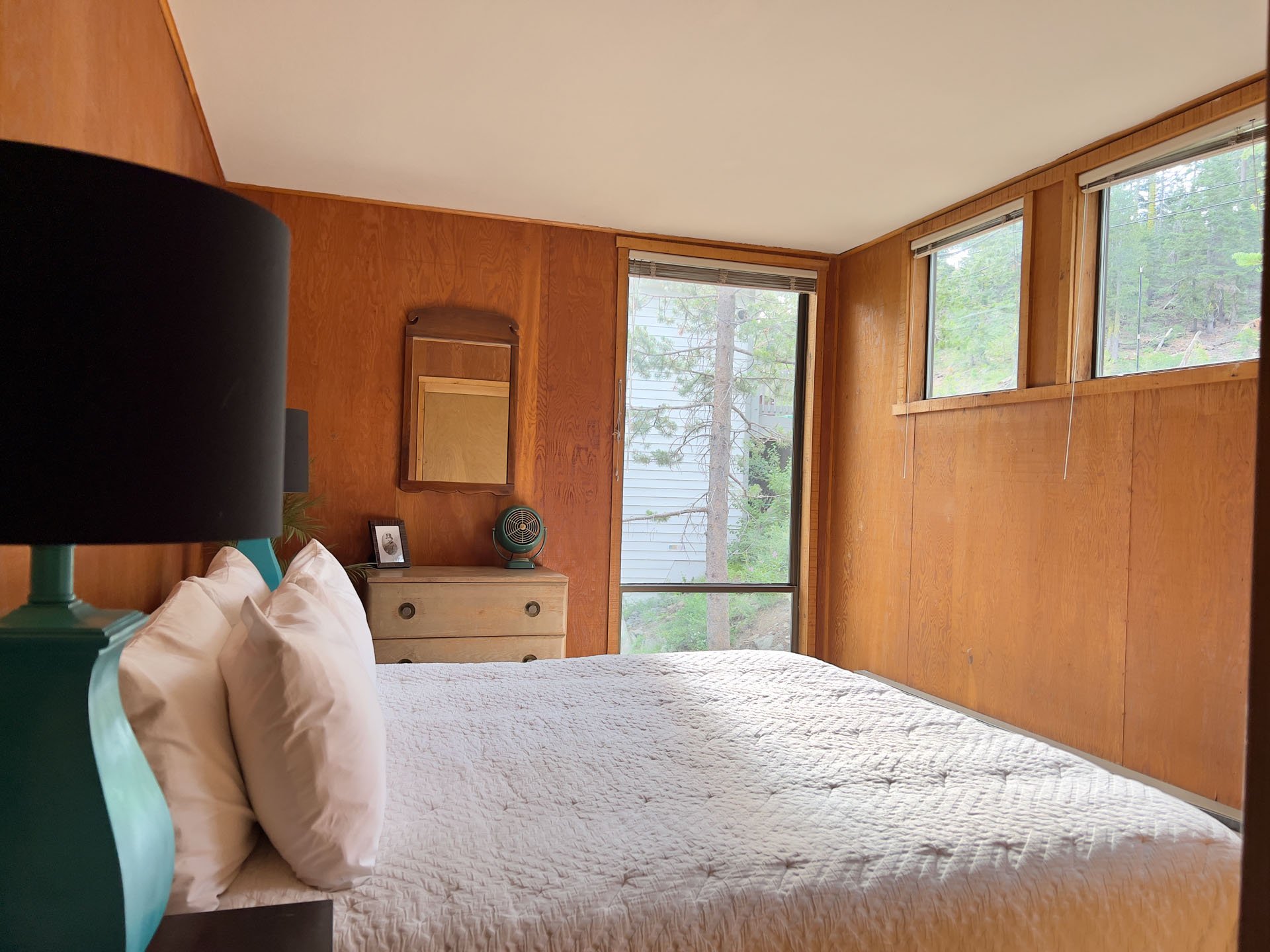
Alpine
Located on the main floor, just off the central stairwell, Alpine has a king bed and gets beautiful morning light from its floor-to-ceiling window.
-

Heavenly
Upstairs, above the sunroom, Heavenly has a king-size sleigh bed and vintage lamps to complement its restored original sconces.
-

Boreal
Right next to Heavenly is peaceful Boreal with a queen bed and good airflow, as it sits at the end of the lofted hallway.
-
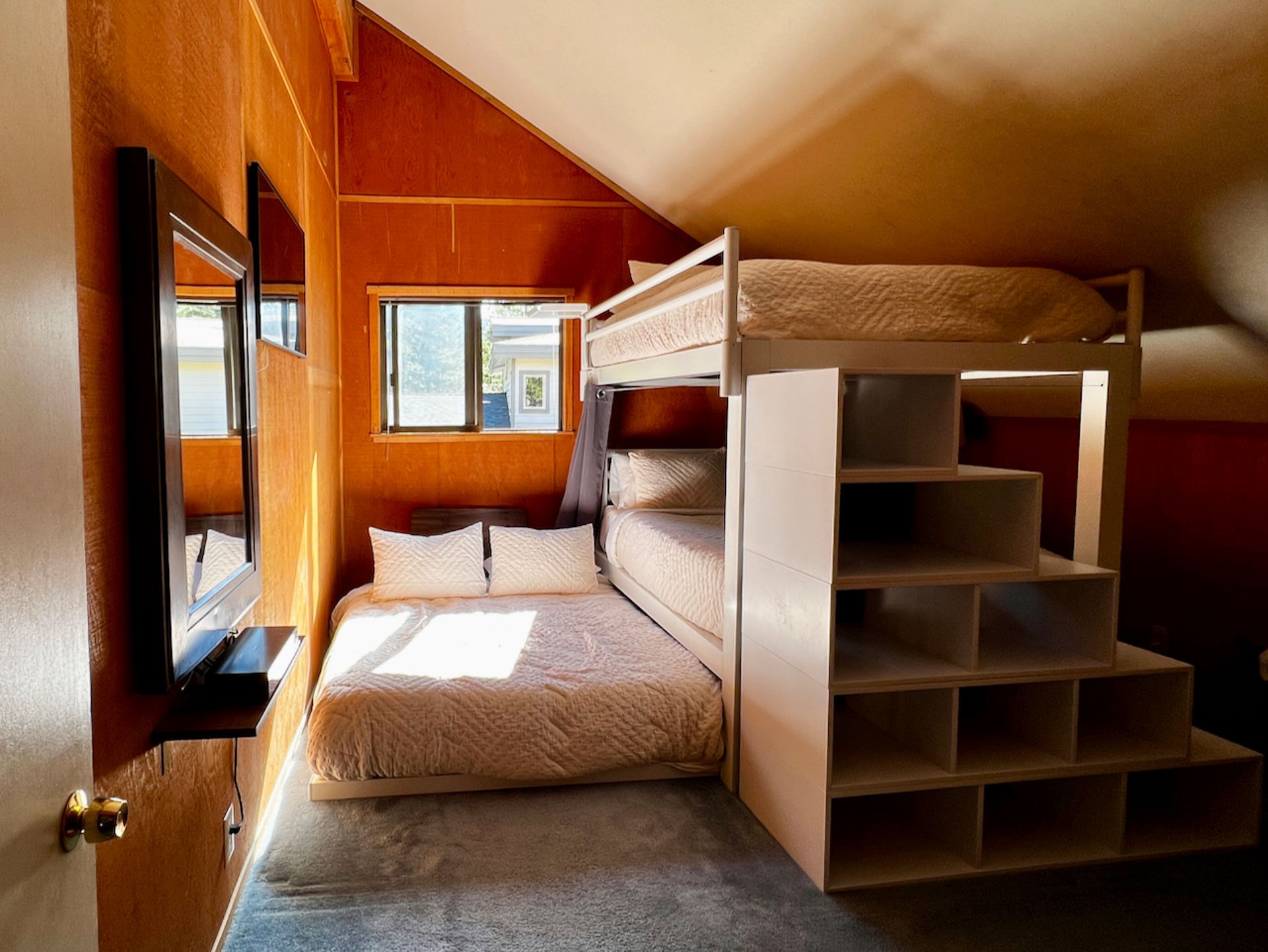
Mammoth
Mammoth sleeps six in its queen-over-queen bunk bed and offers kid-friendly features like nightlights, extra charging stations, and a Samsung Frame TV you can see from both beds!
-

Whistler
Whistler, a quiet room on the lower floor, looks out onto the creek and is appointed with a King bed.
-

Sugar Bowl
The second bedroom on the lower level, Sugar Bowl has views of the creek and can sleep four in its queen bed and a XL-twin-over-XL-twin bunk bed.
The Floorplan
The Bathrooms
-

Main Floor
An efficient space just by the stairwell, this bath has a stall shower and a single vanity, with lots of extra towels.
-

Upstairs
This bath has the chalet’s only tub as part of a shower-tub combo. Great for family bath time or bathing four-legged friends.
-

Upstairs
This spacious powder room is very convenient for the upstairs bedrooms.
-

Downstairs
The lower floor’s bathroom is spacious, bright, and peaceful, with a view of the creek.
3D Interactive Tour
〰️
3D Interactive Tour 〰️
Please enjoy the gallery
and inquire today about your next holiday.



